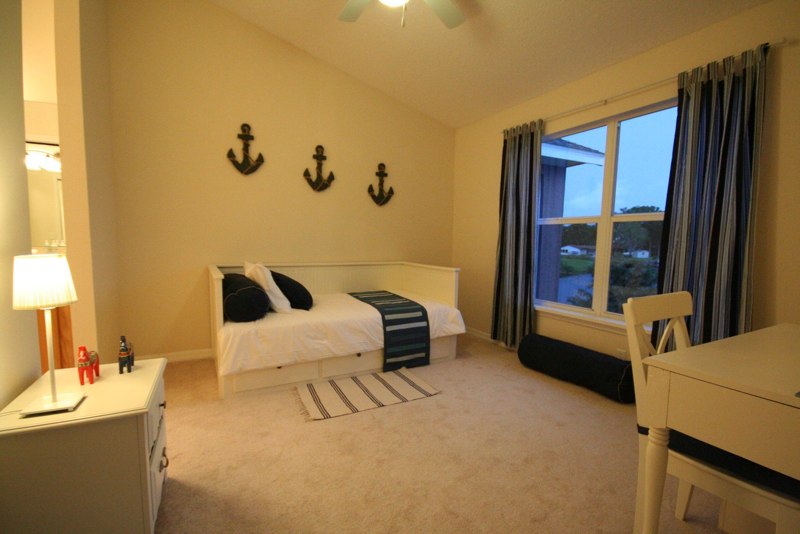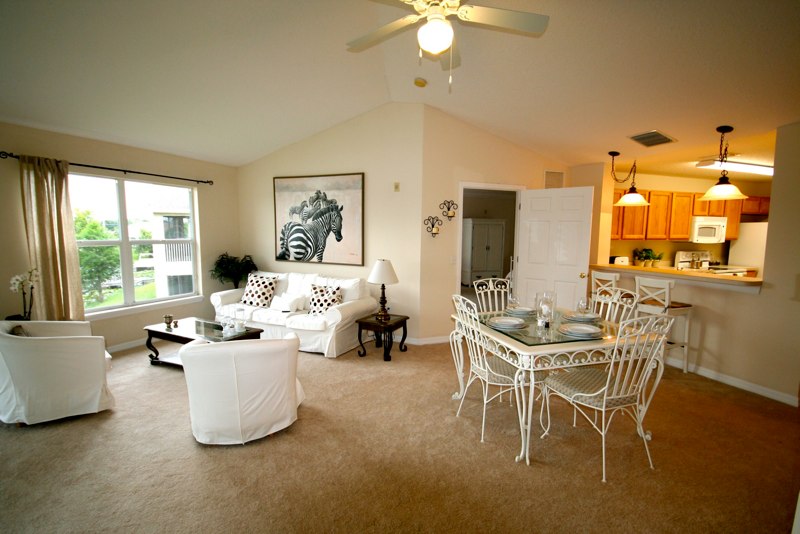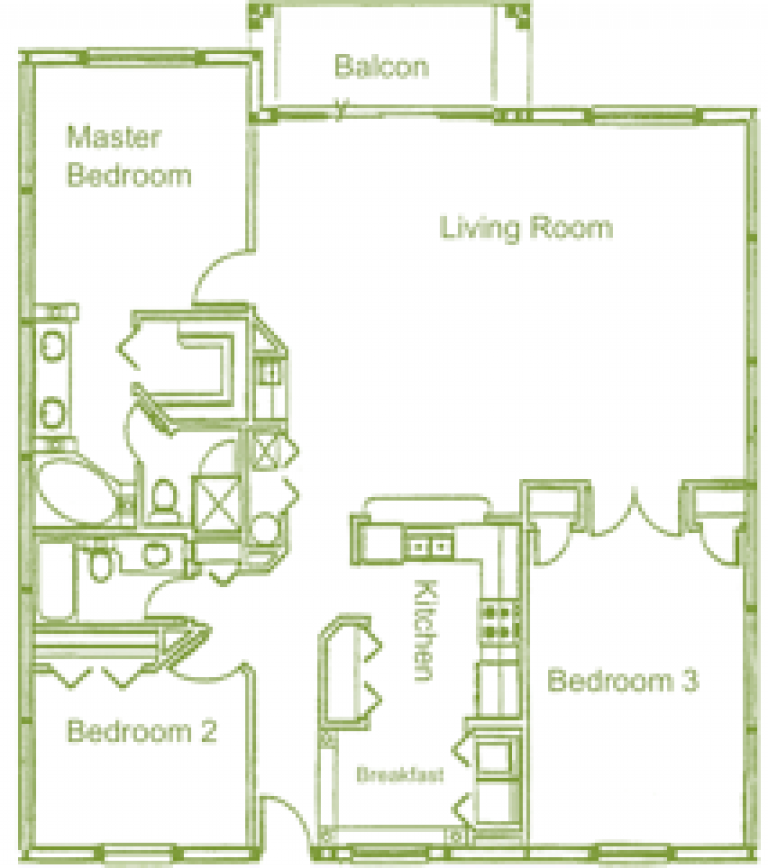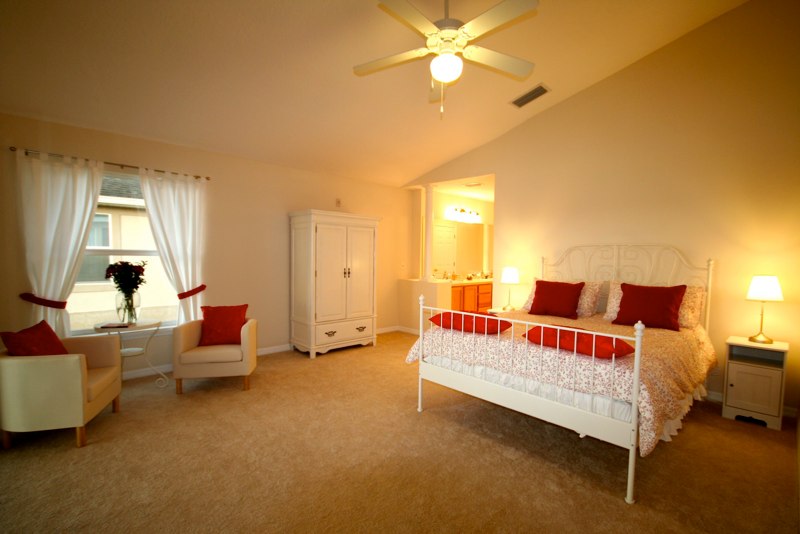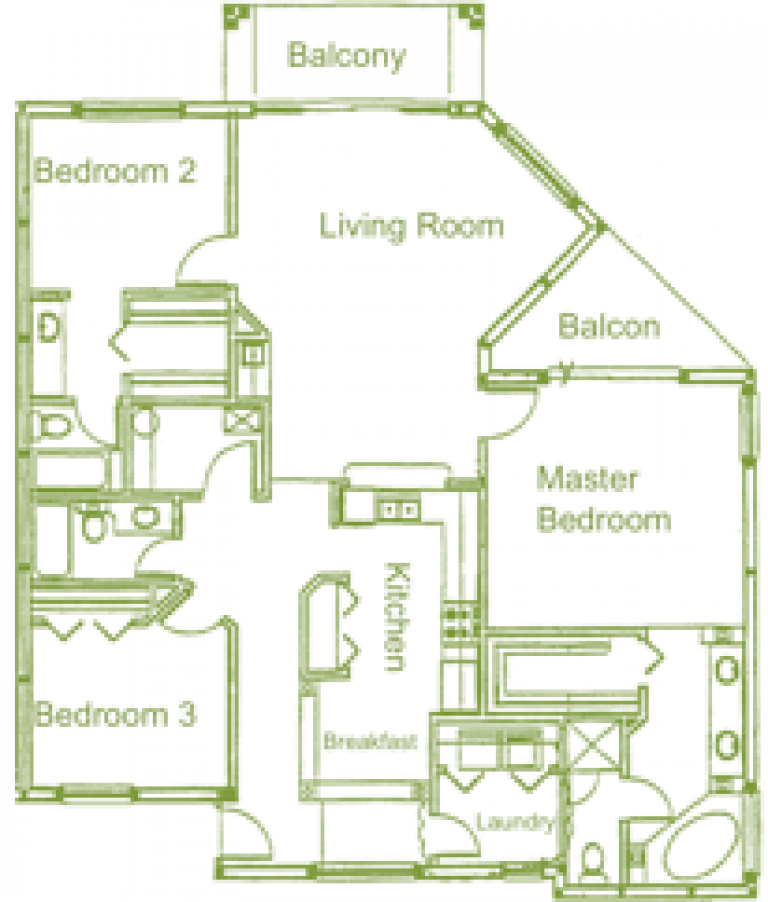1.212 square feet
- Two bedrooms and two bathrooms
- Private Balcony
- Master bedroom with walk – in closet and en-suite bathroom
- Spacious kitchen overlooking family room
- Spacious Closets
- Brand new appliances (Range, Microwave, Dishwasher and Fridge)
- Washer and Dryer hook up
- Lakefront with access to boat docks

